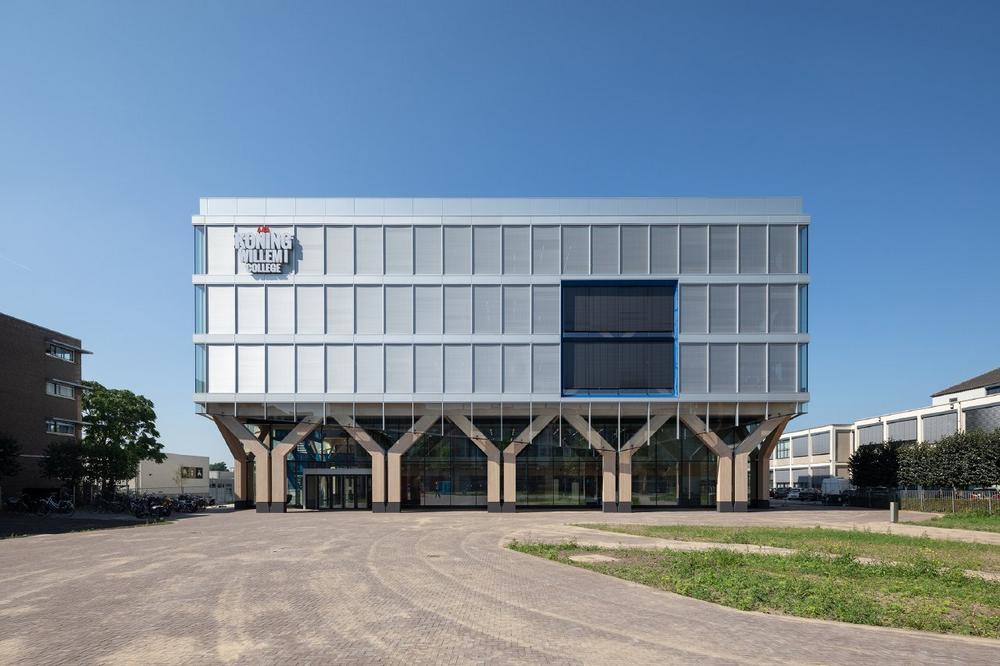The Koning Willem I College in ’s-Hertogenbosch is one of the largest vocational education complexes in the Dutch province of Brabant. Most recently, a modern newbuild has been added to the site on Onderwijsboulevard. The newbuild features generous glazing, offers 5000 m2 of space and provides flexible-use teaching rooms for the technical faculty based there.
Architectural practice Nieuwe Architecten was commissioned with the planning of the project in 2017. In keeping with the client’s wish for a modern and adaptable newbuild with sustainable materials, a compact volume was created with five floors and an additional roof storey which, with its unusual design, functions as a prestigious landmark on the campus to the east. Implemented using the Schüco FWS 50 system, the slimline mullion/transom façade is a striking feature of the architecture, leaving the timber load-bearing structure and bright blue staircase on show. On the mezzanine level facing the forecourt, the glass envelope is set right back behind the load-bearing structure, thereby creating an open arcade in the entrance area.
The airy design of the interior is equally impressive with its flowing transition from conventional classrooms into open-plan learning landscapes. The existing 8 x 8 m grid throughout the building makes it possible to flexibly adapt the 4 metre-high storeys to current requirements at any time. To connect the newbuild to the existing building, the planners also added a slim linking block and a three storey-high atrium with a pleated façade and airy sawtooth roof construction.
External sun shading from Schüco
Blending in seamlessly with the architecture of the building thanks to its slimline louvre blade design, the external Schüco CSB sun shading system also plays an important role in the climate concept of the newbuild. This automatically-operated system is fully integrated in the Schüco FWS 50 façade system above the ground floor and therefore does not require any sun shading headboxes.
“The decision to opt for external sun shading allowed the façade design to be largely transparent and the internal timber construction to remain visible for the surrounding environment,” explains Roderik van der Meulen. “Based on the client’s desire for a robust, tried-and-tested system with a pared-back appearance that allows the construction to take centre stage and that can be integrated into the façade, we soon discovered the CSB system from Schüco, which is the only integrated system on the market. That being said, it was particularly important that we could examine the system in a test configuration and adjust the overall height and depth of the system to the dimensions of the intermediate floors.”
One key benefit of the Schüco CSB system is its complete shading from direct sunlight when the angle of the sun is greater than 21 degrees: “On sunny days, this means that the thermal transmittance is significantly reduced and a considerable amount of energy is saved,” says Roderick van der Meulen. The high level of transparency of 23% also means the link to the outside is retained even when the blind is completely closed. Furthermore, the stable, extruded, horizontal louvre blades made from aluminium can withstand extremely high wind loads and automatically retract when wind speeds reach 25 metres per second.
In keeping with the façade grid size, sun shading units measuring 4000 mm high by 2000 mm wide were used. To allow different architectural concepts to be implemented, the Schüco CSB system is also available in six different permanently weather-resistant anodised colours: “In our case, we opted for an uncoated version of the louvre blades to achieve a solution that would be as flexible as possible in the event of re-use and to implement the building’s principles of circularity in the best possible way,” explains Roderik van der Meulen. “The pared-back materiality also produces a pleasing contrast with the visible load-bearing structure made from timber, resulting in a vibrant façade appearance.” In carefully configured interaction with the other building management systems, an energy-neutral, yet highly functional and extremely readable building has been created that can respond flexibly to any changes that may occur in the future.
Project: Koning Willem I College
Location: Onderwijsboulevard 3, ’s-Hertogenbosch (NL)
Client: Koning Willem I College, ’s-Hertogenbosch
Architect: Nieuwe Architecten, Utrecht
Main contractor: Berghege Heerkens bouwgroep, Tilburg (NL)
Metal fabricator: Van Hoesel, Goirle (NL)
Floor area: Newbuild – 6500 m²; renovation – 2100 m²
Completion date: 2021
Products:
Schüco FWS 50 façade system
Schüco CSB (Concealed Shaped Blind) sun shading system
System solutions for windows, doors and façades
Based in Bielefeld, the Schüco Group develops and sells system solutions for windows, doors and façades. With 6330 employees worldwide, the company strives to be the industry leader in terms of technology and service both now and in the future. In addition to innovative products for residential and commercial buildings, the building envelope specialist offers consultation and digital solutions for all phases of a building project – from the initial idea through to design, fabrication and installation. Schüco works with 10,000 fabricators and 30,000 architectural practices, as well as construction professionals who commission buildings around the world. Founded in 1951, the company is now active in more than 80 countries and achieved a turnover of 1.995 billion euros in 2021. For more information, visit www.schueco.com
SCHÜCO International KG
Karolinenstraße 1-15
33609 Bielefeld
Telefon: +49 (521) 78-30
Telefax: +49 (521) 7834-51
http://www.schueco.de
Head of Public Relations
Telefon: +49 (521) 783-803
Fax: +49 (521) 783-950803
E-Mail: pr@schueco.com
![]()

